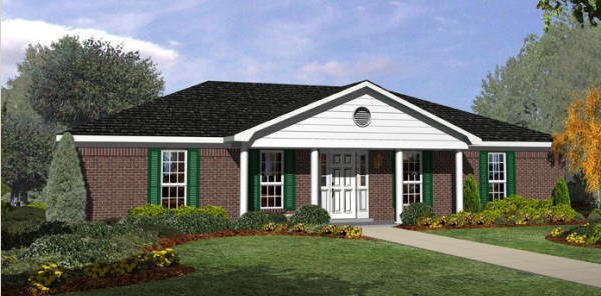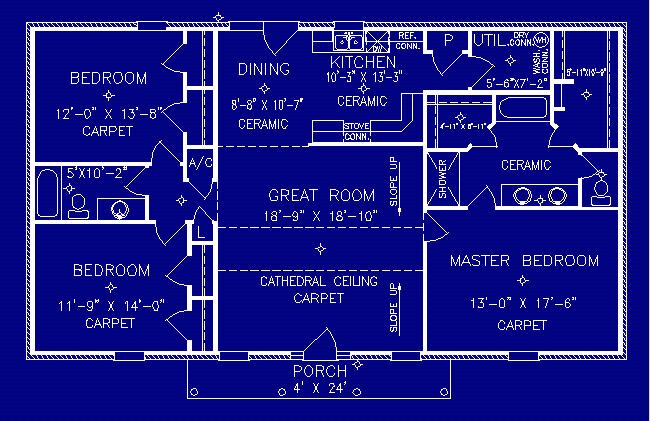Townsen
The Townsen is a floor plan made for a couple that prefer their own spaces. The master suite features two walk-in closets, double bowl vanity, and separate tub and shower.
Specs
Sqft: 1691
Dimensions: 54’-10” x 30’-10”
Bedrooms: 3
Bathrooms: 2
Price
AL: $177,400
FL: $177,400


THE PRICE OF THE HOME INCLUDES:
- Ceramic flooring in kitchen, baths, utility and foyer
- 30 Year architectural shingles
- Vinyl exterior trim
- Marble vanity tops
- Orange peel finish ceilings (same as wall finish)
STANDARD ENERGY SAVING PACKAGE:
- Exterior wall (R-13) 3 5/8” batts
- Ceiling (R-38) blown-in insulation
- Insulated fiberglass exterior doors with Jambsaver jambs
Insulated double pane vinyl windows with low-E coating